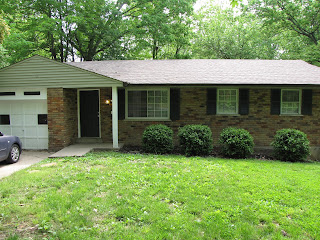Welcome Home
So, I wanted to illustrate the evolution of our new place coming together, but I didn't take enough pictures along the way to document the process. I'll just have to settle for a quick summary of the final results.
This is the main bathroom...
and this is the half-bath that adjoins the 'master' bedroom and the kitchen.
For the main bedroom, I at least had pictures of (a) empty, (b) disarray, and (c) completed. Definitely smaller than our previous bedroom, but at least we have more rooms overall to spread out in.
The second bedroom is a pseudo-office. We don't actually have any official office furniture, so it's just the room with books and a filing cabinet. It's also Francisco's 'dressing' area since we didn't have room for more than one dresser in the main bedroom.
The third bedroom became the official guest room. We've definitely had more overnight guests in the two months we've lived here than the entire time in the old apartment. Sure beats the old, uncomfortable couch.
The dining room is a new space for us, so it's one of the more sparse areas. This was probably the last room to come together as we used the space for items that had yet to find homes.
The kitchen is a ton better than our previous kitchen. There's actually space for more than one person at a time! Not a whole lot of additional cabinet space though, so that could turn into an issue.
And the living room...from empty to cluttered to complete.
Well, things aren't complete complete. We still need more curtains and better organization strategies for certain things, but two months later, it definitely feels more like a home.
And here is a picture of the backyard and deck.
There is also an attached garage and full basement. After living in a one-bedroom apartment for six years, it sure is nice to have the space to spread out. So, please, family, friends, feel free to come for a visit anytime! :)











Comments
Post a Comment